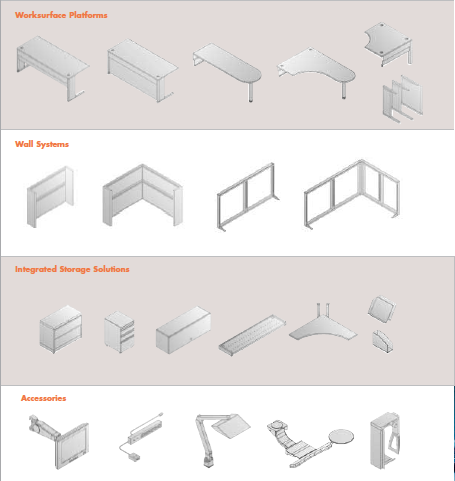Site's target
This project was awarded at the end of the course of Computer Graphics in Computer Engineering UniRoma3. The project's target is the development of models of modular furniture systems, for bedroom, office, outdoor, etc. (e.g. from IKEA) making attention to code quality, order to reproduce the layout of a user-designed environment. I have choose a Wright Line’s LINX modular system for office( the figure can be seen below).
Modular design in buildings
Modular design can be seen in certain buildings, especially modular buildings. Modular buildings (and also modular homes) generally consist of universal parts (or modules) that are manufactured in a factory, such as Allied Modular, and then shipped to a build site where they are assembled into a variety of arrangements. Modular buildings can be added to or reduced in size by adding or removing certain components. This can be done without altering larger portions of the building. Modular buildings can also undergo changes in functionality using the same process of adding or removing modular components. For example, an office building can be built using modular parts such as walls, frames, doors, ceilings, and windows. The office interior can then be partitioned (or divided) with more walls and furnished with desks, computers, and whatever else is needed for a functioning workspace. If the office needs to be expanded or redivided to accommodate employees, modular components such as wall panels can be added or relocated to make the necessary changes without altering the whole building. Later on, this same office can be broken down and rearranged to form a retail space, conference hall or any other possible type of building using the same modular components that originally formed the office building. The new building can then be refurnished with whatever items are needed to carry out its desired functions. Other types of modular buildings that are offered from a company like Allied Modular are a guardhouse, machine enclosure, press box, conference room, two-story building, cleanroom and much more applications.
Link: wikipedia
Wright Line’s LINX®
Story
Wright Line’s LINX® modular office furniture was introduced in 1987. Since then, we have refined this system of worksurfaces and walls to keep pace with technology and ergonomic demands. Whether you are migrating to open team workstations, LCD flat panel monitors, secured stations or interactive conferencing, our reconfigurable system will adapt to meet your needs.

Mission
Wright Line invented the concept of technical furniture … true technical furniture solutions that address a broad range of advanced office applications and traditional work found in almost every business, institution and organization today. Their attractive furniture products can work in the most contemporary professional and government office environments. Their primary design philosophy is to build the finest and most durable steel furniture to support technology applications like computer-based training, CAD based workstations, graphic design, help desks, presentation environments, professional administrative services, system monitoring and even your own personal workstation.
LINX Modular Furniture Portfolio
LINX’s modular construction is ideal for private and open offices. Use as an independent desk or “link” freestanding components to create a continuous workstation. With a variety of shapes and sizes, LINX will fit within the smallest office footprint or it can be grouped for large-scale shared applications.
